Brauche ich Baupläne für einen Carport?

Brauche ich Baupläne für einen Carport?
Ein Carport ist eine praktische Möglichkeit, um sein Fahrzeug vor Witterungseinflüssen zu schützen, ohne dabei ein ganzes Garagenprojekt starten zu müssen. Viele Menschen stellen sich jedoch die Frage, ob für einen Carport Baupläne benötigt werden. In diesem Artikel werden wir die gesetzlichen Bestimmungen und Anforderungen für den Bau eines Carports näher erläutern.
Genehmigungspflicht für Carports
Carports sind in der Regel genehmigungspflichtig, d.h. sie unterliegen den örtlichen Bauvorschriften und müssen bei der zuständigen Behörde genehmigt werden. Die spezifischen Regelungen können je nach Land und Gemeinde unterschiedlich sein. Daher ist es wichtig, vor Baubeginn Informationen bei den örtlichen Baubehörden einzuholen.

Baupläne für Carports
Für die Genehmigung des Carportbaus werden in der Regel Baupläne benötigt. Diese Pläne geben Auskunft über das geplante Bauprojekt und müssen bestimmte Kriterien erfüllen, um den Anforderungen der Behörden gerecht zu werden. Die genauen Vorgaben können je nach Gemeinde unterschiedlich sein.
Die Baupläne eines Carports sollten in der Regel folgende Informationen enthalten:
Abmessungen des Carports
Art der Materialien, die verwendet werden sollen
Fundamente und Befestigungsmethoden
Dachkonstruktion und Neigungswinkel
Anzahl der Stützen und deren Position
Erforderliche Seitenverkleidungen
Belüftungs- und Entwässerungssysteme
Geplante Farbgebung oder Oberflächenbehandlung
Diese Informationen werden benötigt, um die Stabilität, Erscheinung und Kompatibilität des Carports mit den umliegenden Gebäuden und der Gemeinde zu überprüfen. Es ist wichtig, dass die Baupläne von einem qualifizierten Architekten oder Baumeister erstellt werden, um sicherzustellen, dass sie den örtlichen Bauvorschriften entsprechen.
Die Baupläne können sowohl in Papierform als auch digital eingereicht werden. Es empfiehlt sich, vorab die spezifischen Anforderungen der lokalen Baubehörde zu erfragen, um sicherzustellen, dass die Pläne in der richtigen Form eingereicht werden.
Vorteile des Einreichens von Bauplänen
Das Einreichen von Bauplänen hat mehrere Vorteile:
Legale Errichtung: Mit genehmigten Bauplänen stellen Sie sicher, dass Ihr Carport den örtlichen Bauvorschriften entspricht und legal errichtet wurde.
Sicherheit: Durch die Überprüfung der Baupläne kann sichergestellt werden, dass der Carport stabil und sicher ist.
Werterhalt: Ein genehmigter Carport mit korrekten Bauplänen kann den Wert Ihrer Immobilie steigern.
Versicherungsschutz: Bei Schäden oder Unfällen kann es zu Problemen mit der Versicherung kommen, wenn der Carport ohne Genehmigung oder mit nicht genehmigten Plänen errichtet wurde.
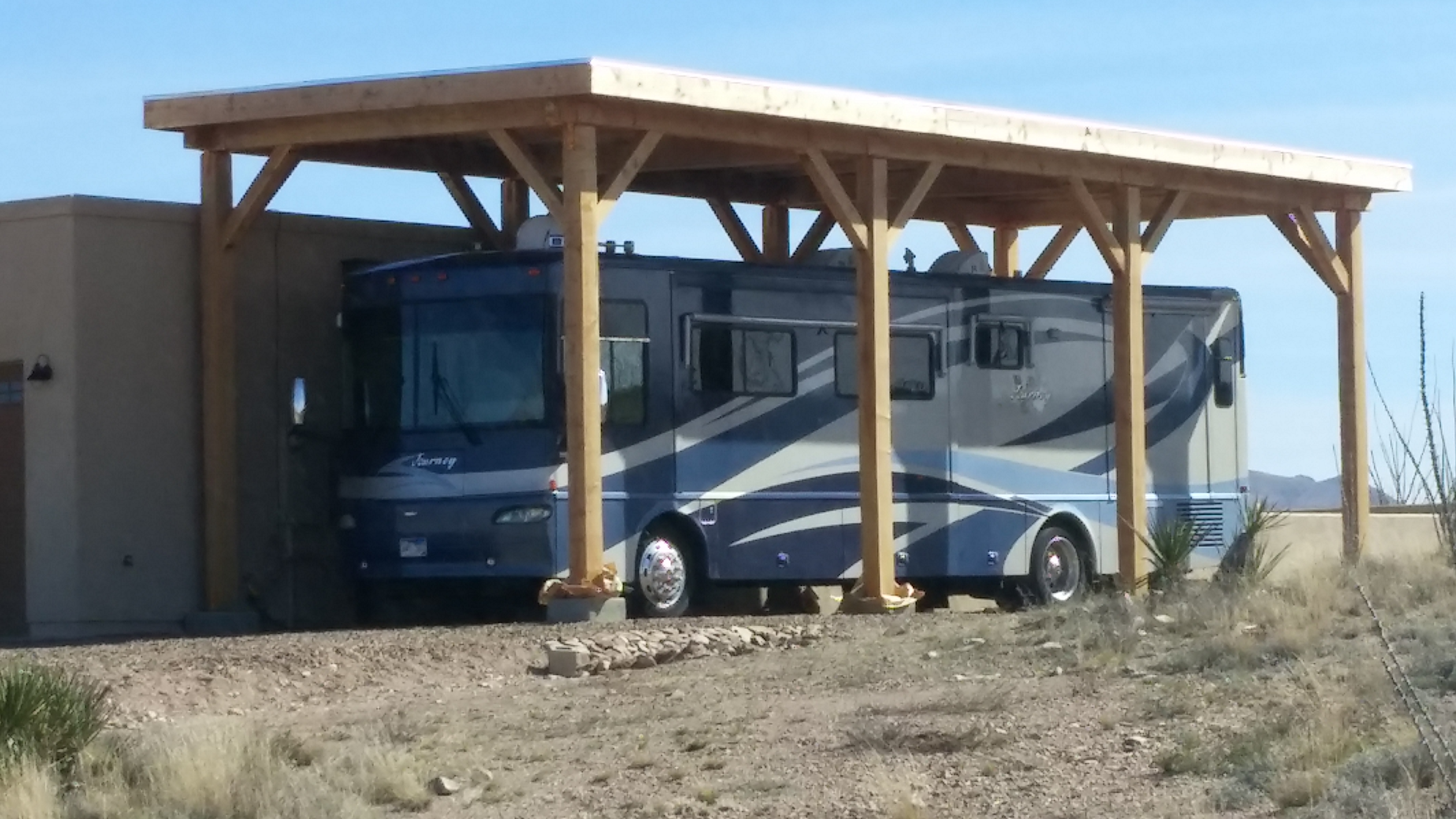
Fazit
In den meisten Fällen werden Baupläne für den Bau eines Carports benötigt, da Carports in der Regel genehmigungspflichtig sind. Es ist wichtig, die örtlichen Bauvorschriften zu beachten und vor Baubeginn Informationen bei den örtlichen Baubehörden einzuholen. Die Baupläne sollten von einem qualifizierten Architekten oder Baumeister erstellt werden, um den Anforderungen der Behörden gerecht zu werden. Das Einreichen von Bauplänen bringt mehrere Vorteile in Bezug auf Legalität, Sicherheit, Werterhalt und Versicherungsschutz. Daher ist es ratsam, Baupläne einzureichen, um sicherzustellen, dass der Carport den örtlichen Vorschriften entspricht und langfristig eine gute Investition darstellt.

12x24 Attached Carport

12×24 Attached Carport Plans

Attached Carport Plans
23 Free Carport Plans-Build a DIY Carport On A Budget

how to frame a carport roof using rafters

How to Build a Carport
Carport Plans

20 Stylish DIY Carport Plans That Will Protect Your Car from the ...

Carport progress photos from Chesterfield Va

Carports:Do I Need Building Plans For A Carport How To Build A Carport ...

12x24 Attached Carport
Woodwork Lean To Carport Plans PDF Plans

How To Draw A Carport Plan at How To Draw

Carport Plan, 051G-0048 20X20

Lean to carport plans Pins about Lean to carport hand picked by Pinner ...

Wood Work Free Carport Plans

20 Stylish DIY Carport Plans That Will Protect Your Car from the Elements

Attached Carport Ideas Keywords Plans House Pdf How Build Free ...

Carport Plan with Workshop

completed carport

Wooden Lean To Carport Plans

Free Standing Carport

How much does it cost to build an attached carport

Image 35 of How To Build A Carport Attached To A House
2 Car Carport Plans
Wooden Lean To Carport Plans

carport plan

Shed Plans Free 16x16: Attached Carport Building Plans Wooden Plans

Carport building plans Building A Carport, Carport Plans, Pergola ...

Pin on DIY Plans

Build DIY 2 car carport blueprints PDF Plans Wooden wooden wine rack ...

Cars, Detached garage and Carport plans on Pinterest

Lean To Metal Carport Plans

Flat roof double carport plans

Pole Barn Carport Ideas

The Garage Plan Shop Blog » Carport Plans
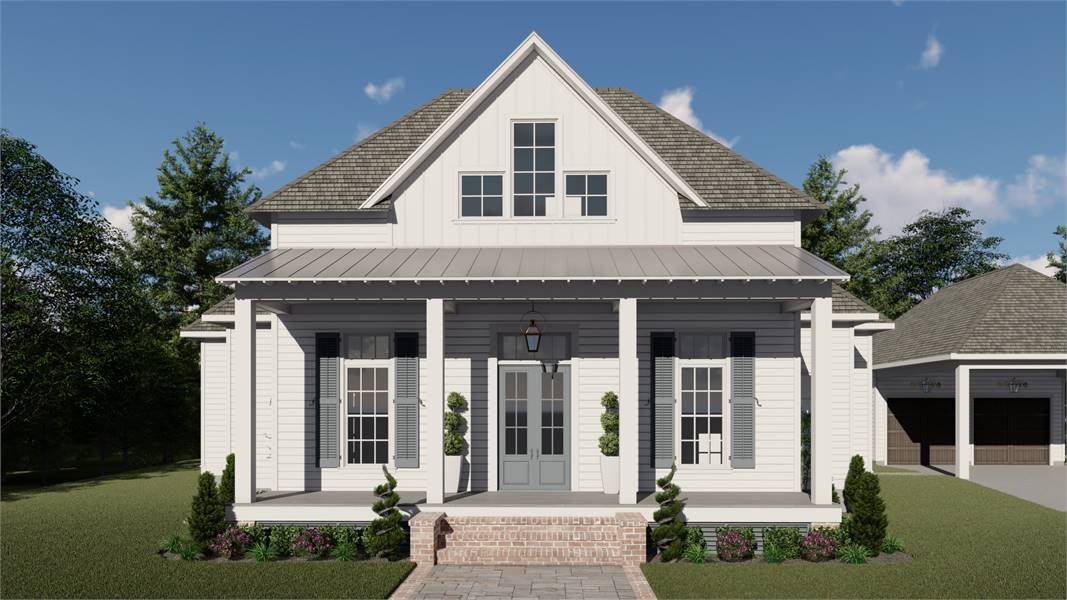
13 Best House Plans with Carports

Carport Building Regulations

Carport Designs Attached To House

How to Build a Carport

Carport Building Plans More Building A Carport, Diy Carport, Carport ...
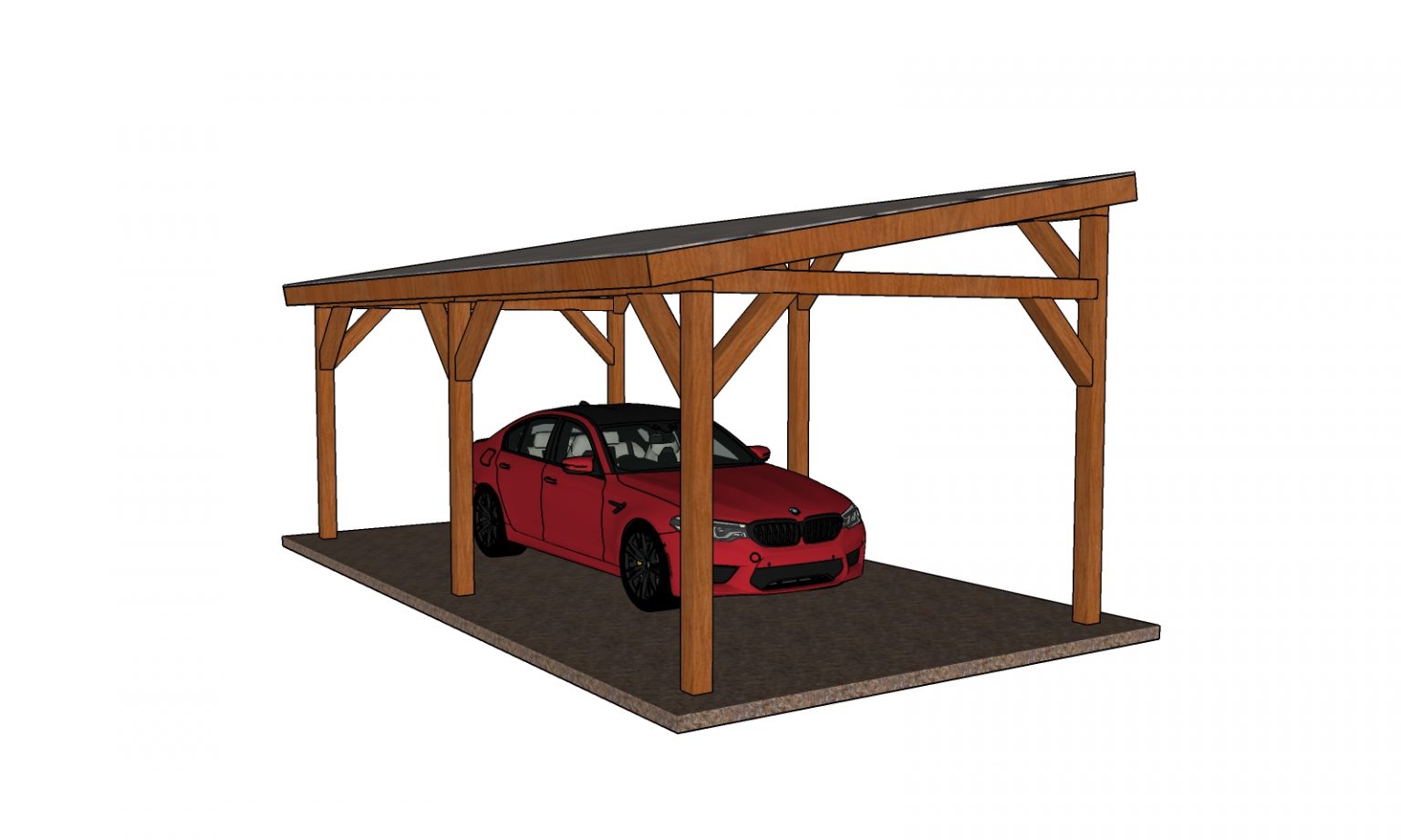
7 Free Carport Plans

carport modern garage and on carport plans attached to house interior # ...

25+ bästa Carport plans idéerna på Pinterest

Carport Attached To House Cost

Carport Plans Free Standing

Carport Building Regulations

Related image

Build your own Carport (DIY Plans) Fun to build! Save money!

Wooden Car Port Kits Uk / Wooden Lean To Carport Kits
23 Free Carport Plans-Build a DIY Carport On A Budget

PDF Woodwork Post And Beam Carport Plans Download DIY Plans

Attached Carport Plans Download

a drawing of a covered patio with chairs

Free carport plans

Pin on Outdoor areas

single carport

#infront #garage. A carport for infront of the garage.

Pin on Property
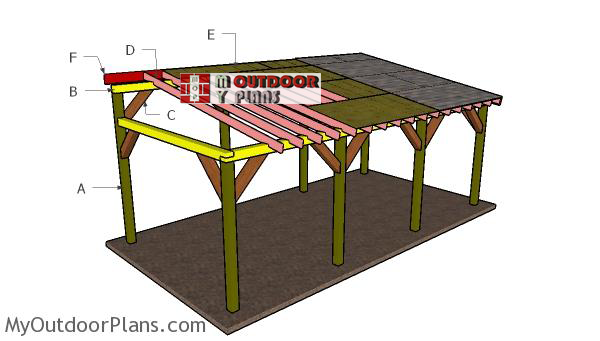
12x24 Do It Yourself Lean to Carport Plans
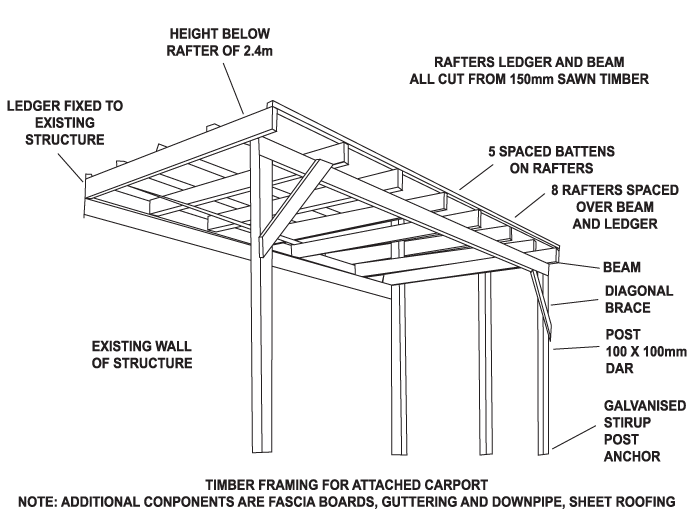
DIY Attached Carport

carport pillars

Carport Plans

Carport Attached To House Cost

12 Carports That Are Actually Attractive

Flat roof carport plans

2019 Carport Cost Calculator

Carport With Storage On Side

Pin on carports

Carport and Awning Installer South Africa

Some Interesting Ideas How to Use Your Wooden Carport in 2020
Carport designs
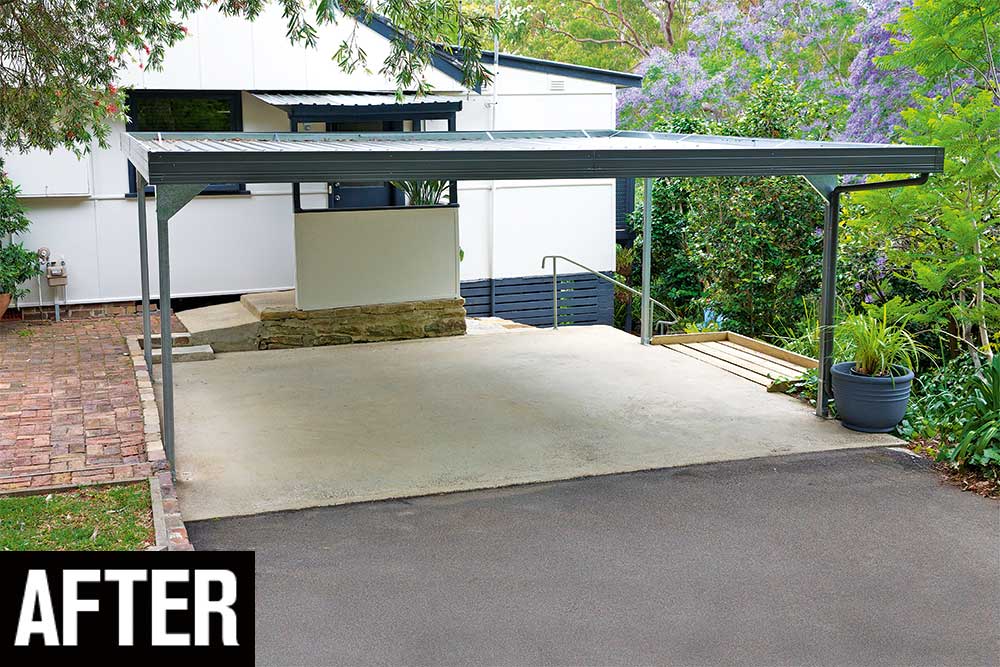
37 Free Carport Plans-Build a DIY Carport On A Budget

Carport Addition Plans
Carport with Storage Plans

Metal Carport Plans Free Download

Build a carport plans Get the necessary building permits Check with ...

Hip-Roofed 2-Vehicle Carport Plan

(25+)+Inspiring+Carport+Ideas+Attached+to+House+
Free carport plans

1AttachedTT1

Double Timber Carport Plans

Building A Carport, 2 Car Carport, Carport Plans, Carport Garage ...
Building a Gable Carport Roof Plans

Timber Carports

carport designs
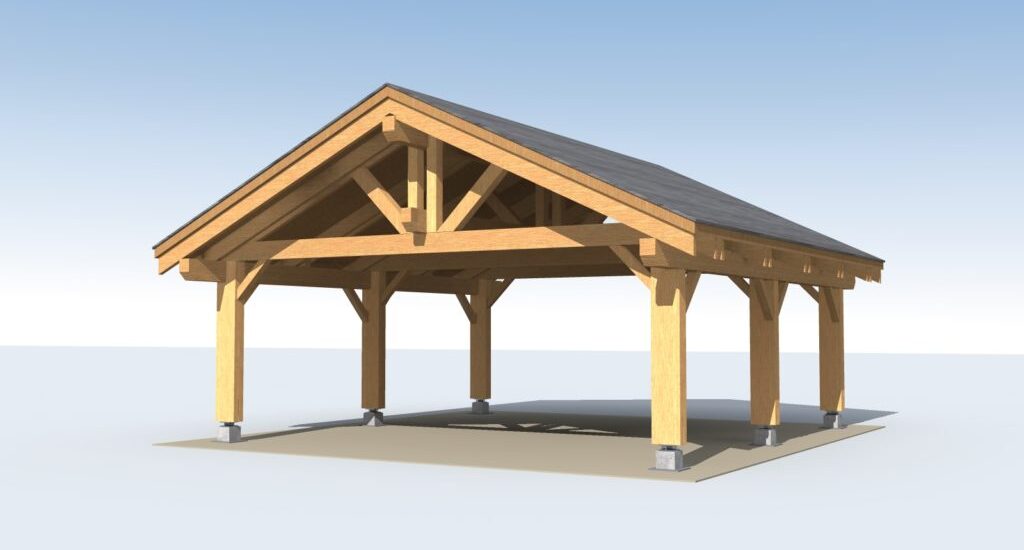
Post And Beam Carport Kits

Wood Carport Building Plans

Carport Ideas With Storage

#kingpost #trusses #timberframe
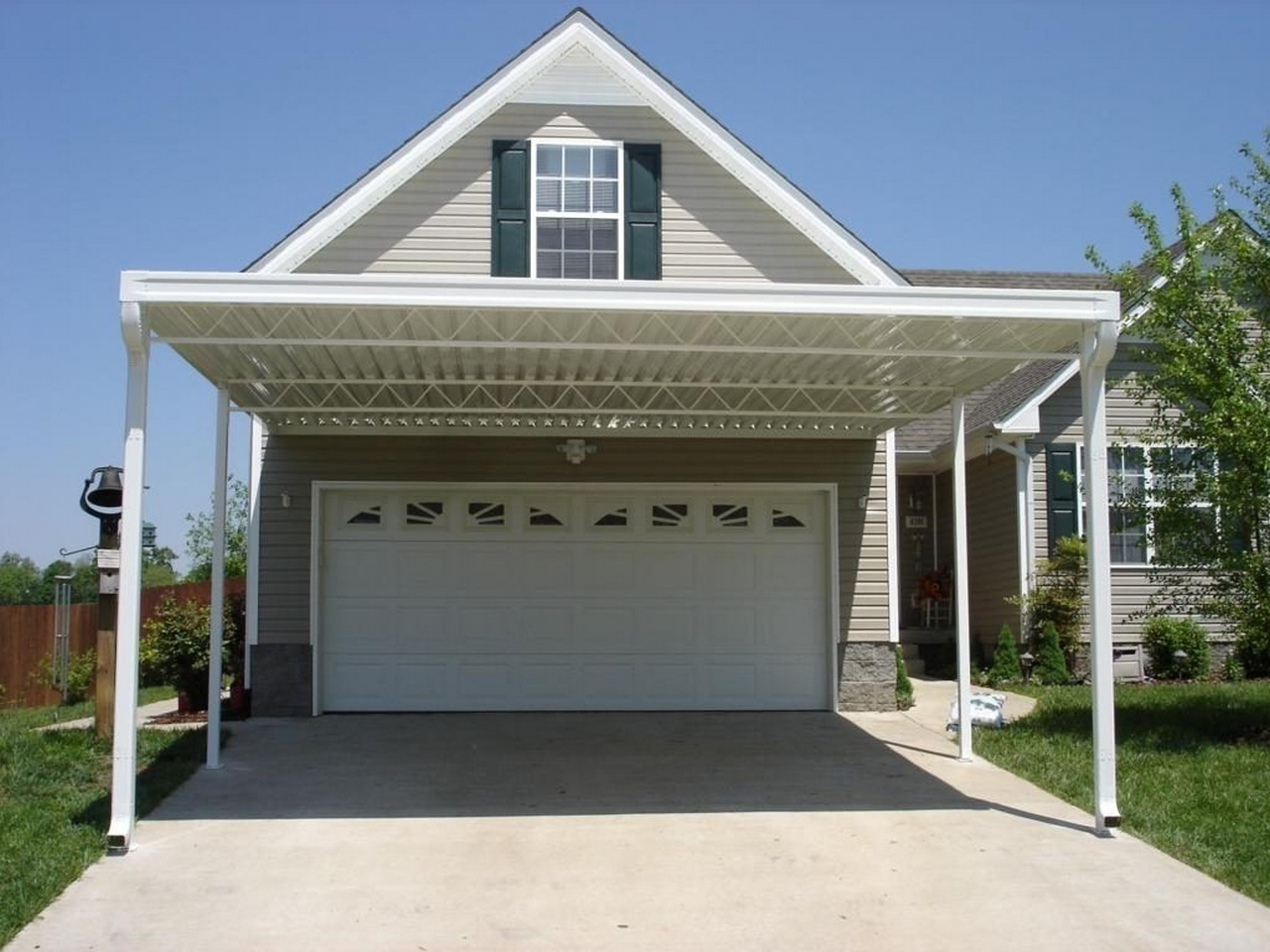
Five Ingenious Ways You Can Do about Building a Carport

How to Build Wood Carport Kits Do It Yourself Plans ... Wood Carport ...

Carport Designs
Kommentare
Kommentar veröffentlichen